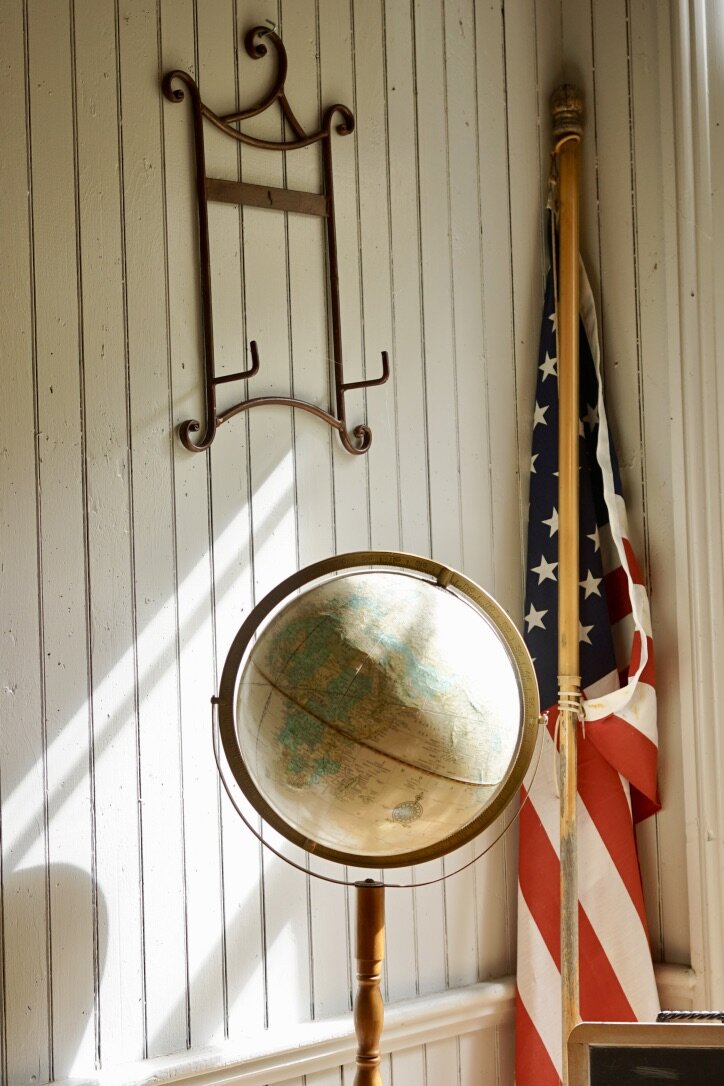The History of the Schoolhouse
The Rock Valley Schoolhouse is a one-room schoolhouse built in 1885 in the hamlet of Rock Valley, close to Long Eddy and the Delaware River on land donated by George Oestrich. It was the twenty-second of twenty-nine one- room schoolhouses that were part of the Hancock School District. It was used as a schoolhouse from 1885-1940’s when rural schools were centralized. After that it was used as a polling station for community voting. It was deeded to the Rock Valley Cemetery Association in 1953, which maintained it for over 60 years using it as a place for families to gather after a burial.
Schoolhouses were built when and where they were needed. An annual tax would have been levied by the Hancock District on the families sending children to the schools. These taxes paid for the building, its maintenance, teacher’s salary, and supplies. Schools were very much controlled by their local community.
In 2006 it was decided to restore the schoolhouse to preserve and maintain it as a living museum in honor of early settlers to Rock Valley. By 2008 the Rock Valley School was placed on both the Registers of the New York State and National Historic Sites. Of the twenty-nine schoolhouses built, only the Rock Valley Schoolhouse remains and has been restored as a living museum.
The Building
The Rock Valley Schoolhouse is a traditional single story rectangular wood frame building. Its foundation was built with flat hand-cut field stones. Schoolhouses rarely had basements as they would have had to be dug by hand. The stones were obtained from a local quarry. John Inman, who was both a mason and a carpenter, was hired by the Hancock School District for $750 which included labor and materials. The dimensions were 24’ wide x 36’ long with single solid-wood door that opened to a vestibule. The outside steps are constructed of bluestone with a large flat slab placed on top. The outside walls were sided with wood boards placed horizontal, clapboard style, and the original siding is still in place. The exterior was whitewashed to preserve it. There are three windows on each side of the long building . Each window has six- over six- window panes, some still with the original glass. Before electrical lighting was installed, windows would have been the main source of light. Its original roof was tin.
Students entered the school through a 6-foot deep foyer or vestibule . There were two six- over- 6 windows in the foyer, one on each side of the front door. There were two interior doors, one for boys and one for girls. Boys and girls never sat together. The vestibule was used to hang coats on iron hooks, and as a place to keep the water pail and single dipper for drinking. A separate wash-basin and pitcher were on another table. Student lunch pails and a daily supply of split wood for the stove were also supplied in the vestibule.
There were two large slate blackboards and a raised platform for the teacher’s desk. A recitation bench was in front for the students to sit on during instruction and quizzing by the teacher. A forty-eight star flag hung in front of the classroom as well as photographs of George Washington, Lincoln and Walt Whitman were hung at the front of the room and both sides. The limited supply of books was kept in the bookcase, and every piece of paper was considered precious. Most students used chalk on personal small slate boards or wooden boards painted with black paint. These were kept clean by the students with a small cotton cloth. The students made their own notebooks, hand-lining them, then sewing the pages together.
The Stove
A cast iron wood-burning stove sat in the center of the architecture. A long black steel pipe ran to the back wall into the chimney, increasing warmth to the room. There also was a simple form of under-floor heating created with pipes as there are wall vents on each wall to allow heat to disperse. Apart from the stove providing heat, the students would also warm their lunches, soup or baked potatoes and dry wet clothing. Each family was obliged by the District to provide part of the wood needed to heat the school in winter. Parents who were slow to provide their share might find their children sitting farthest from the stove.
The Maps
Maps were considered essential educational tools and the Schoolhouse has a collection of them, both regional and world maps. All are roll-down wall maps on paper mounted on linen.












